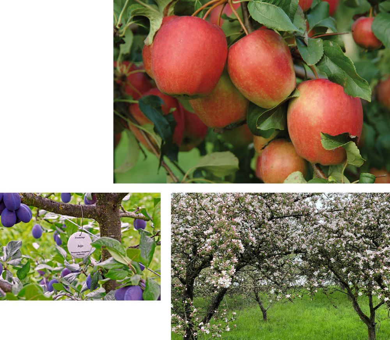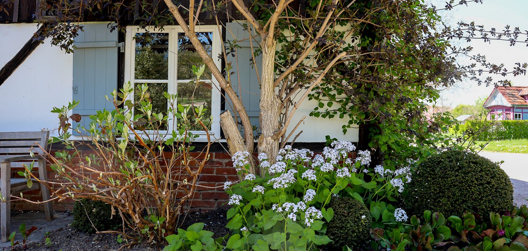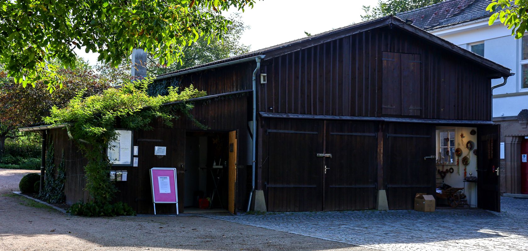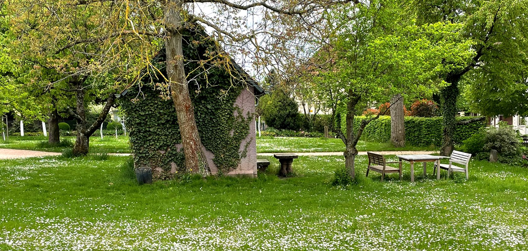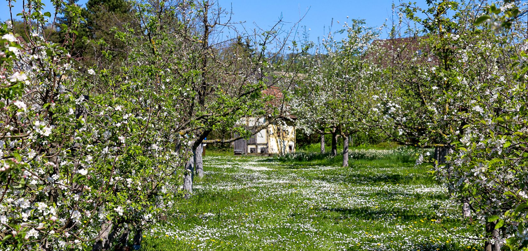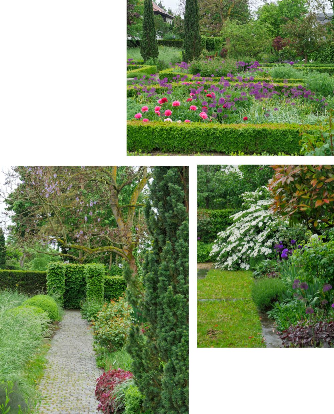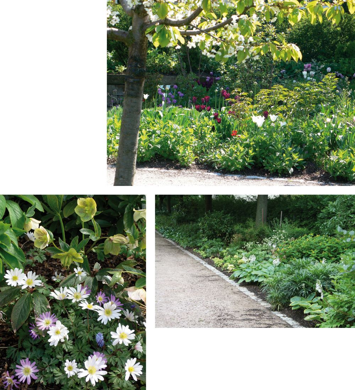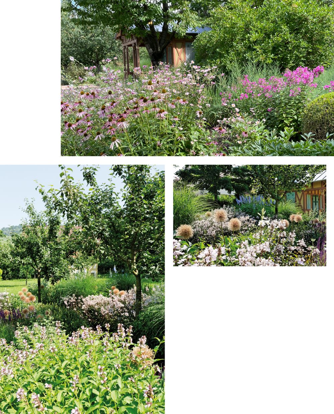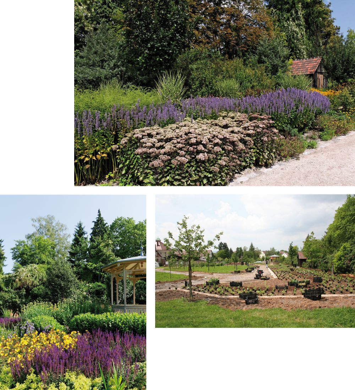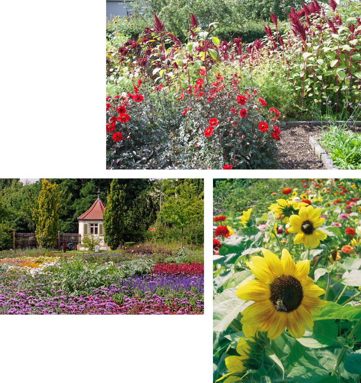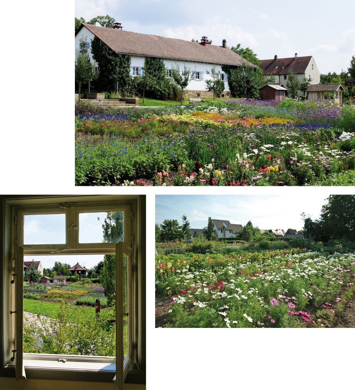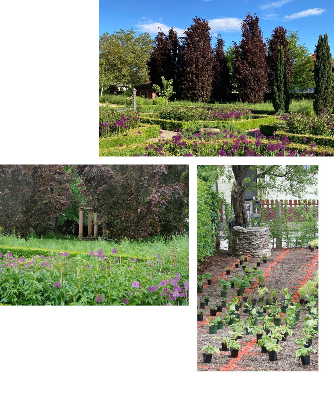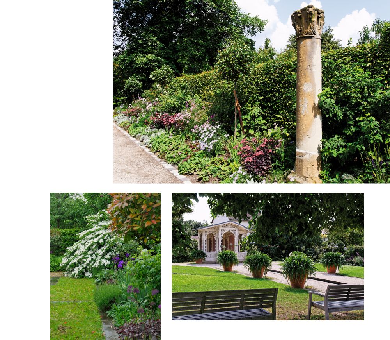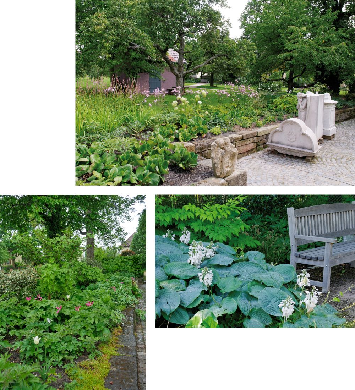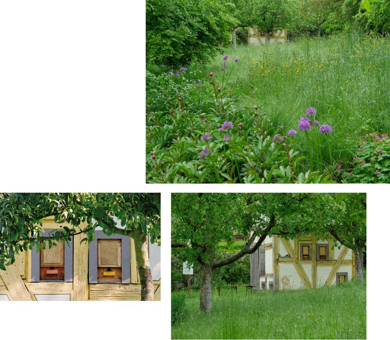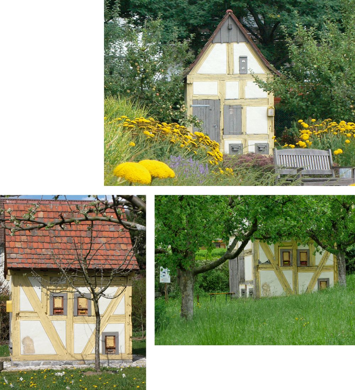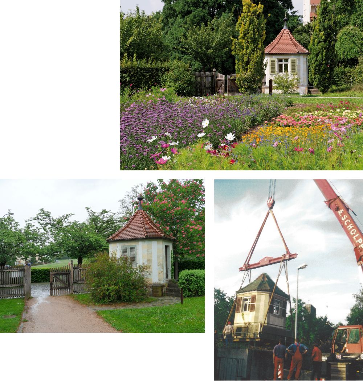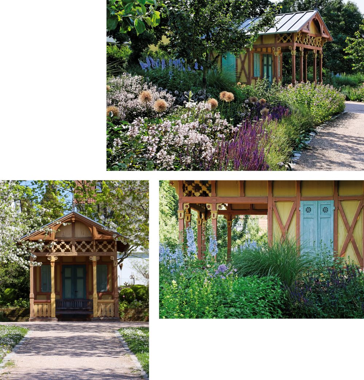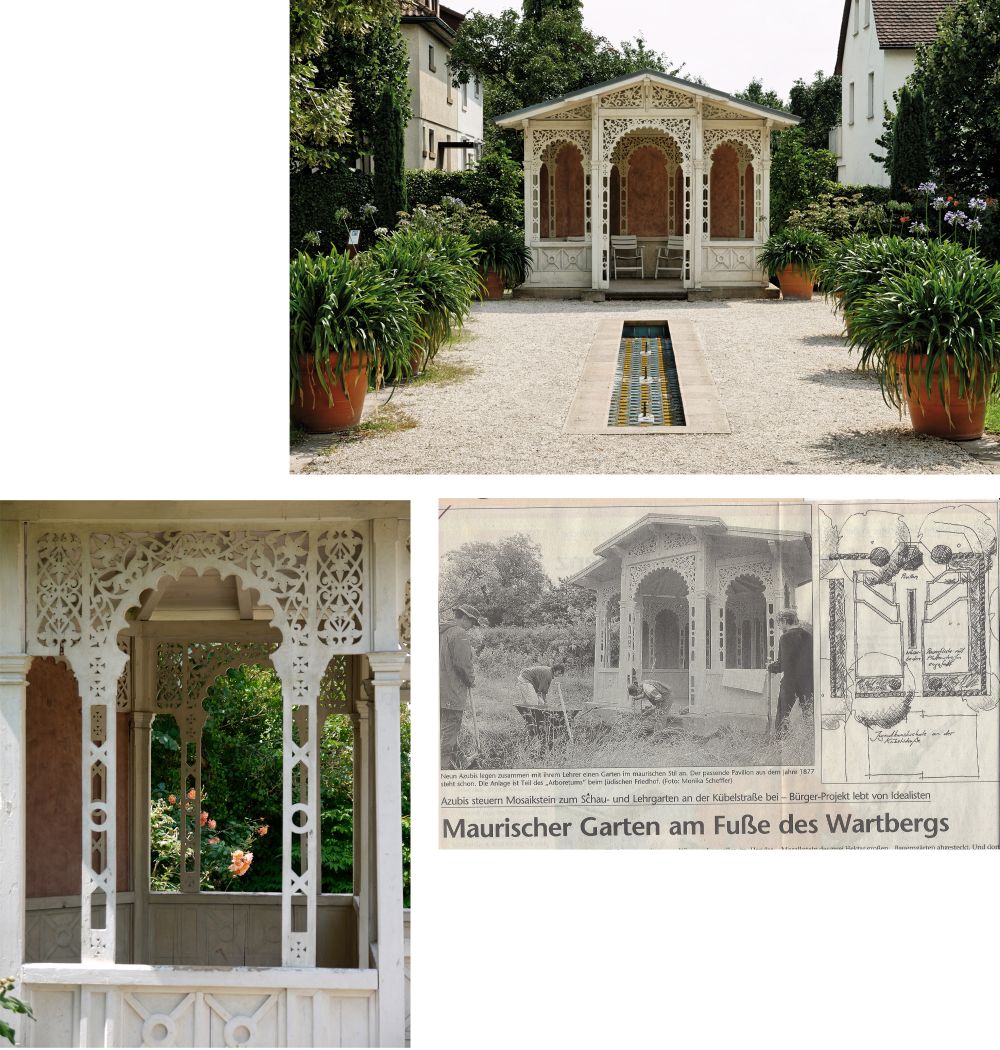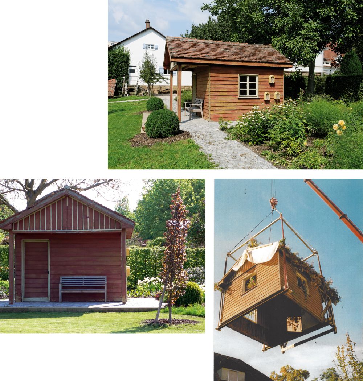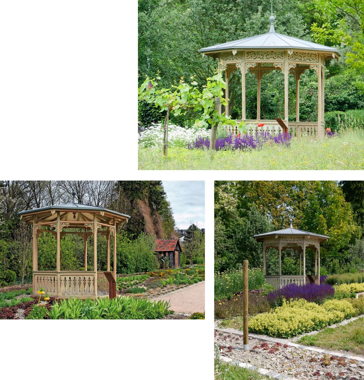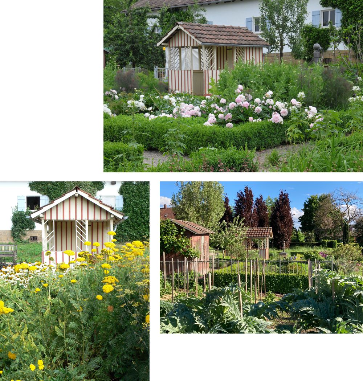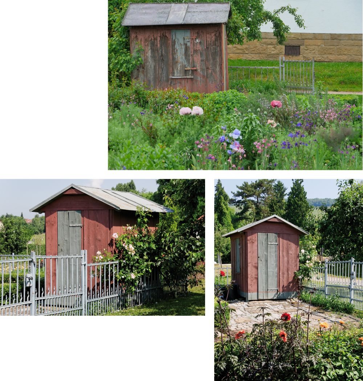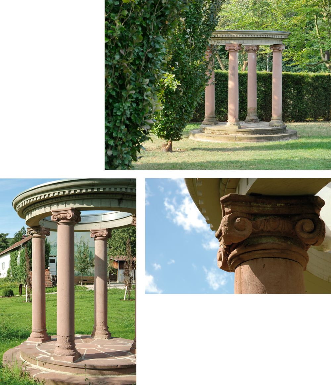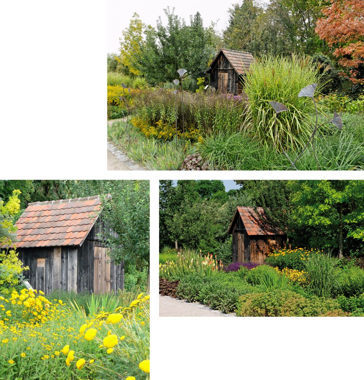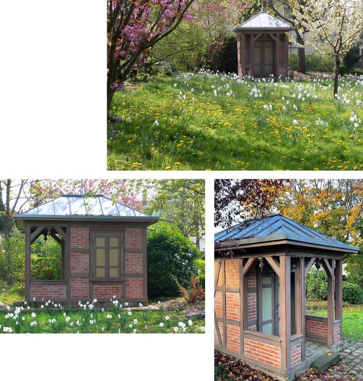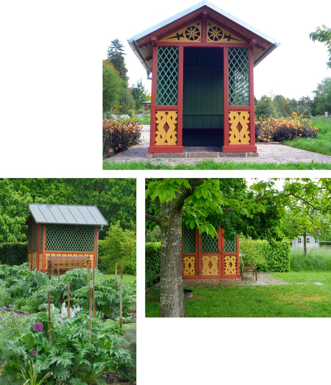GardenArtCrafts Market
Since 2003, a market has been held in the Botanical Orchard on the 4th weekend in June, offering craftspeople the opportunity – unique in Heil-bronn in this form – to present their products to a wider public.
When selecting the products, the Society attaches great importance to a wide range of themes, which should, as far as possible, also be related to the theme of the garden. Only products made by the association itself may be offered; merchandise is excluded – with the exception of pro-ducts that are directly related to the actual handicraft product.
The selection will be made by a jury. This is to take into account both the quality of the venue and the event itself. The jury meeting usually takes place at the end of February in the year of the event.
The range of products on offer is supplemented by handicraft products that have a connection to the theme of „garden“ and by horticultural specialities.
Autumn Market
The farmers‘ market, which has been organised by our support association since 2002, offers producers of agricultural products – preferably those from our Heilbronn-Franconia region – the opportunity to make their products known to consumers in the city and thus attract new custo-mers.
In the selection, emphasis is placed on the widest possible thematic range; it therefore includes the entire product range of agricultural produ-ce, wine and spirits as well as fruit trees, garden and ornamental plants.
The conditions for participation are to offer your own products as far as possible and to refrain from offering merchandise. Otherwise, the same general conditions apply as for the GardenArtCraft Market.
Programme
The annual programme with seminars, lectures, readings starts every year in May and ends in November.
The complete programme is available in German on the Homepage.
Floristry in the Farm Shop
The GHFA runs a floristry in the workshop building under the management of Helga Mühleck (see opening times).
Our farm shop is open from June to October on Fridays from 10 to 12:30 and from 13:00 to 17:00 and on Saturdays from 13:00 to 17:00.
In addition, we will be there for you during all special events.
We harvest the flowers from the orchard early in the morning and make fresh, seasonal bouquets, wreaths and arrangements for you.
Hofcafé Susanne
The Hofcafé Susanne opens in June and is open from then until October every Friday from 14:30 to 17:00.
The café offers homemade cakes and pies, savoury snacks, coffee, tea and soft drinks.
